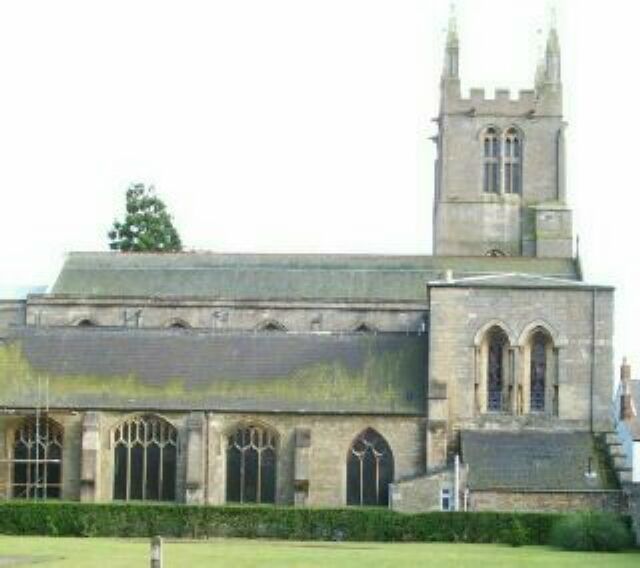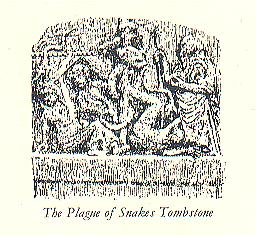|
The
Abbey Church
AN ARCHITECTURAL DESCRIPTION
by
H
F TRAYLEN, FSA FRIBA
of Traylen & Lenton, architects
and surveyors, 16
Broad Street, Stamford.
consultant architects to the Abbey Church at Bourne.
|
 |
This was the Church of an Abbey of the Augustinian Canons, founded in the year 1138, but apparently it never assumed great importance. There was a similar establishment at Stamford, now entirely demolished.
Early Plan
The plan of Bourne Church in the twelfth century consisted of a nave with narrow north and south aisles, twin towers at the west end, a large chancel and a south transept.
If a north transept existed, all evidence of it has disappeared. It is possible that the Norman nave possessed a Clerestory of a similar date. The heap of stones at the west end of the Church decorated with the dog tooth probably formed part of the early Church and were executed when the Norman style was passing and the Early English style progressing.
Plan as at Present
The present plan is substantially that of the Early Church, but with the addition of a modern vestry, and arcade of two arches, also modern, at the east end of the north aisle; a Chapel at the east end of the south aisle, and a heating chamber to the north of the west front.
Nave Arcades
The arcades consist of massive cylindrical pillars with escalloped cushion capitals, bases simply moulded and supporting semicircular
arches of two plain orders under a chamfered hood mould. The east respond capital has been renewed.
The south-west arch of the north arcade and the octagonal pillar appear to be of the fourteenth century date, which for some structural reason perhaps, may have superseded the original Norman.
West End generally
The whole of the western part of the Church is in the style transitional from the Norman to the thirteenth century or Early English style, and there are traces of an unfulfilled scheme to rebuild the nave in the latter style.
The reasons for assigning it to that date are the following.
The respond on the north side near the small entrance door consists of plain half and quarter round columns, combined with plain moulded capitals and bases, whereas the similar respond to the south possesses fillets on the faces of columns, and the capitals are carved; moreover the capitals adjoining are also carved with typical Early English foliage.
High up under the north tower there are three massive carved corbels and the first stones of an uncompleted groined roof.
Externally the mixture of an interlacing arcade and pointed arches also indicate this transition.
The internal elevation of the west end is very striking with its passage way behind the above mentioned responds, and is almost cathedral-like in its proportions.
The scheme for a much more magnificent and pretentious building to supersede the early twelfth century church was probably brought to an untimely end by the Black Death (1348-1407) and the work of reconstruction remained in an unfinished state. When it was resumed in the fifteenth century, the clerestory was built above the Norman arcades which were still standing.
The West End externally
This is mainly of the transition period, it is decorated with arcades of pointed arches, supported by moulded bell capitals and bases, including that hidden by the heating chamber.
There is a triplet of windows in the gable, rebuilt in the early eighties but according to reliable evidence found in situ.
The main doorway is an insertion of the Perpendicular or fifteenth century style together with the richly carved Holy Water Stoup adjoining. It is probable also that the door itself is of the same date, together with the upper part of the south-west tower from the level above the top of the clock.
The thirteenth century part of the towers possess tall single light windows on three faces of each tower, with moulded arches and banded nook shafts.
The eastern window of the south tower is quite plain and probably was constructed at the time of a former restoration.
Fifteenth-century part of South Tower
The part of the tower has a window on each face consisting of twin traceried lights, with an enriched transom and lighting the bell chamber.
The tower is surmounted by battlemented parapets and square pinnacles at each corner, each face having sunk tracery and with carved crockets on the upper part.
At the date of a former restoration probably in the fifteenth century, the lower part of the tower appears to have been faced with new stonework, and the buttresses on the south side erected together with the moulded plinth.
Porch
This, including the inner doorway belongs to the fifteenth century. The little niche with its trefoiled head may be a remnant of an earlier date.
The outer doorway is of extremely fine proportion and design, the small capitals and that part of the arch moulding continued to the base level being typical features of this period.
The two light window to the west has been reconstructed and is indicative with many other features of the loving care bestowed upon this church by the inhabitants of Bourne over a long period.
There is a Holy Water Stoup on the exterior exactly similar to the western stoup.
South Transept
This is generally of the thirteenth century style as indicated by the richly moulded but incomplete doorway on the west face.
The window consists of three lights under a sharply pointed arch, having three circles in the head. There is evidence that these three circles possessed cusps, removed as was the custom in many other examples to facilitate glazing at a later date.
Internally the arch across the south aisle belongs to the same date.
A broken round moulded stone to the left of the Chapel alto appears to indicate an unfulfilled Norman transept or perhaps a destroyed one.
The whole of the south face of the transept has been rebuilt on a reduced scale.
Chancel
The wall of the east end of the chancel below the window with the short buttress and the round string course show strong evidence of early thirteenth-century work and are probably undisturbed features.
Bourne Church being a monastic one, the size of the chancel would probably exceed that of an ordinary village church.
The whole of the chancel has been rebuilt, incorporating three windows of the style of the
fifteenth century.
A print dated 1810 shows the present east window at the west end of the church, occupying the position of the triplet of windows to which reference has already been made.
At the east end of the south parapet there is a short length of traceried stone.
Chancel Arch
The has disappeared, but judging from the stonework on the jambs it would seem that it was semi-circular and much smaller than the present opening indicates.
North Aisle
At the internal west end the housing mould of the roof exists, and is unmistakable evidence of a former aisle corresponding to that on the south, both originally Norman.
Up to recent times, this was the same in all respects as the present south aisle, viz. Fifteenth century, but it has been widened in modern times, a new roof erected, and a new window inserted at its west end.
Roofs
The whole of the roofs are modern.
Seating and Floor
The seating, floor, reredos and window in south transept are modern.
Font
The font dates from the fifteenth century, the inscription is much abbreviated, the extension being, "Jesus est nomen quod est super omne nomen". Jesus is the name which is above every name.
Churchyard
There are many beautifully carved headstones in the Churchyard of seventeenth century date, that one in particular representing the plague of snakes, and it is illustrated
below.

Adjoining the above is one bearing the two words, "Nascentes morimur", which being interpreted means, "as soon as we are born we begin to die".
|
Reproduced from The Story of The
Abbey Church, Bourne, published 1951.
Pen sketch by Mrs A E Macleod |
See also The brass serpent
tombstone
Return to Bourne Abbey

Go to:
Main Index Villages
Index
|

