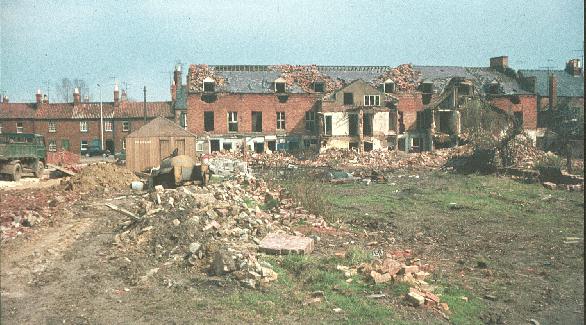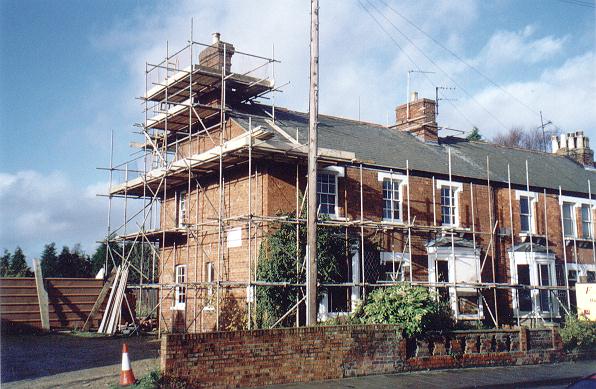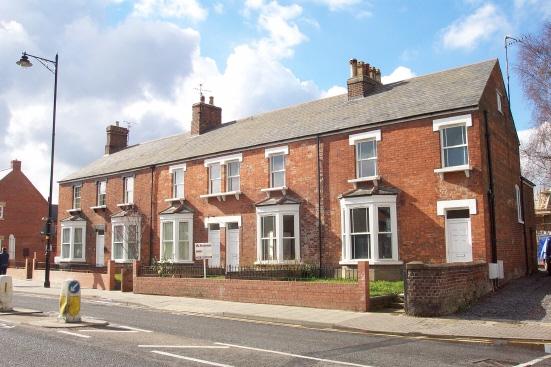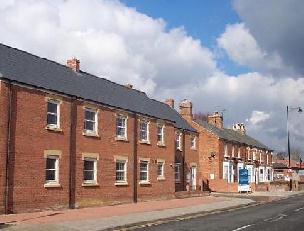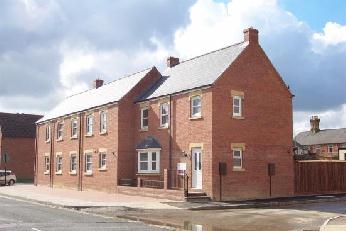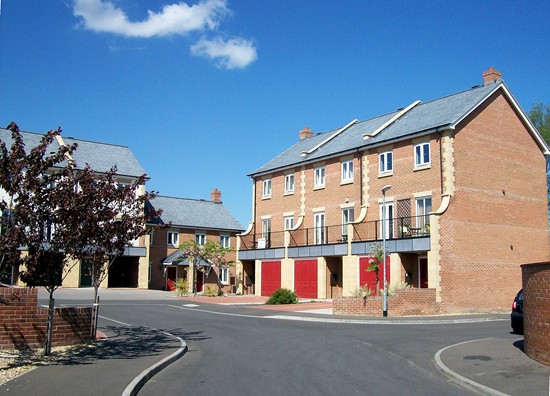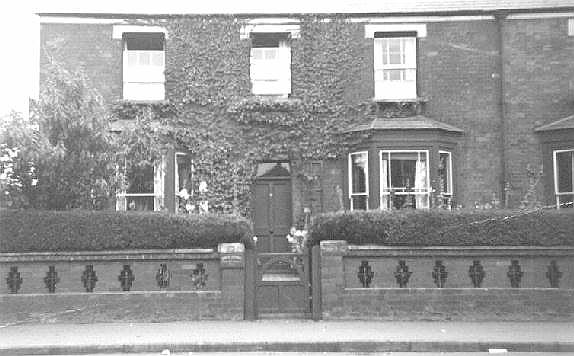|
The North Street terrace and Marquess Court
Numbers 49, 51, 53 and 55 North Street This terrace of four cottages was built circa 1880 by the Marquess of Exeter, Lord of the Manor of Bourne, as homes for artisans and they were in continual occupation until bought for redevelopment in 2000. They are marked on maps of the town in 1891 when they were known simply as The Terrace but were then part of a longer row that extended further northwards along the roadside although the others were demolished in 1974 to make way for the town bus station and access to St Gilbert's Road. These houses are solidly built of red brick and a roof of blue slate in the urban Victorian style of the late 19th century with the distinctive bay windows of the period, chimney stacks and stone lintels over doors and windows still intact, together with a contemporary brick wall that serves as a frontage to the pavement. Their outward appearance has hardly changed over the past 100 years although the roof on No 55 has been changed from slate to matching tile and the current state of preservation is sound while their architectural character is in keeping with the street scene of a small Lincolnshire market town where red brick is the predominant building material. Bourne Conservation Area that was designated on 21st July 1977 by South Kesteven District Council did not include these houses that are a few feet outside the northern boundary, mainly because there was a vacant plot in between, now occupied by a modern bungalow, although the entire stretch of North Street opposite falls well within the Conservation Area.
The houses were originally part of a longer terrace stretching further north along North Street but the second section, pictured above from the rear, was demolished in May 1970 to make way for the new town bus station development. There was a public outcry in 2001 when the new owners of the remaining houses, the Lindum Construction Group, announced plans to demolish them too and fill the site with 20 two and three storey town houses and a concerted protest campaign prompted Bourne Town Council to seek approval from the Department of Culture, Media and Sport to include the terrace in the Conservation Area but before this was determined, the developers had a change of heart and gave assurances that it would be retained and sympathetically restored as part of their overall housing scheme. The company had stated in December 2001 that the houses were "dark, damp and rat infested and should be pulled down" but the protest campaign prompted a volte face and their opinion was drastically adjusted. Group director George Whittaker said: "Knocking down the houses was never a serious option. You can rest assured that they will be refurbished in keeping with the surrounding buildings and will be a great improvement." Plans to restore the houses were duly lodged with the local authorities and a few weeks afterwards, the department ruled that although the terrace was of local interest, it was not of a high enough architectural quality to warrant listing but by then, the houses had been saved. Scaffolding went up and improvement work began in November 2002.
Work on the terrace was completed towards the end of 2003. An adjoining modern bungalow, which had also been bought by the developers, was demolished and a small block of maisonettes built in its place, using the same red brick and blue slate. All of these properties were sold by March 2004. Meanwhile, work continued on additional homes on the land behind the site which has been given the name Marquess Court, after the man who built the original terrace in the late 19th century. The developers originally choose the name
Marquis Court but I wrote to them in March 2004 pointing out that the
terraces were built circa 1880 by the Marquess of Exeter and this spelling
of his title was common usage at that time. I added: "The use of Marquis in this
context is incorrect and is also confusing, being already referred to in
the town as the home of the underground, a reference to the French maquis
of the Second World War of 1939-45, a word which it closely resembles, and
I have also heard it mispronounced 'mucky' and who wants to live in Mucky
Court?"
Return to North Street Housing
Go to: Main Index Villages Index
|

