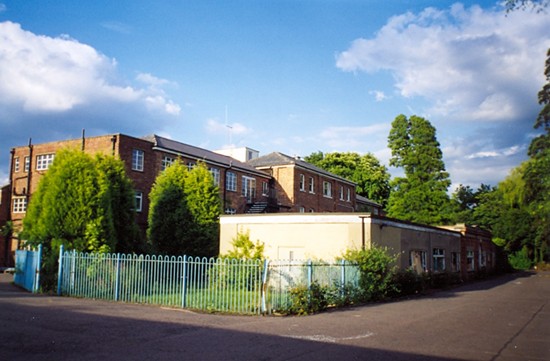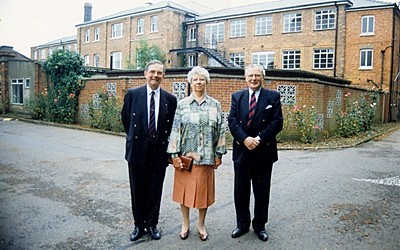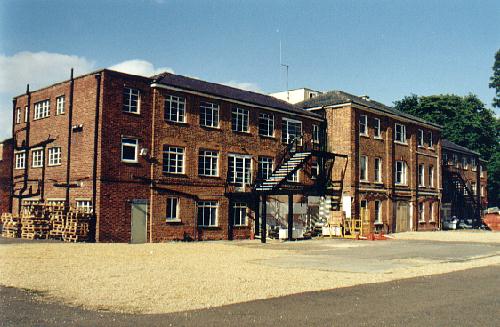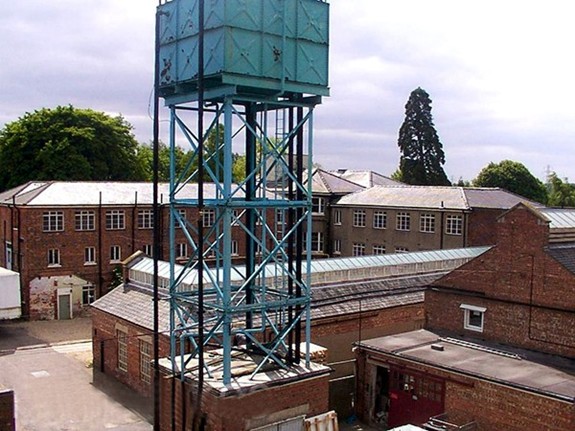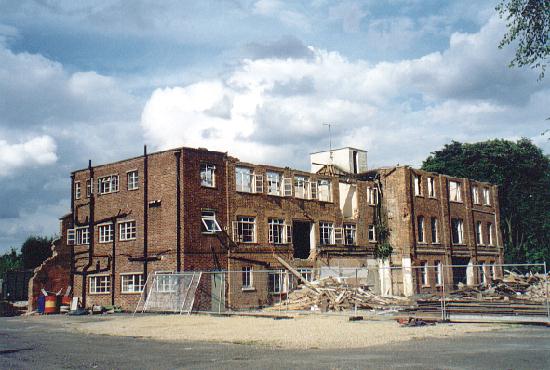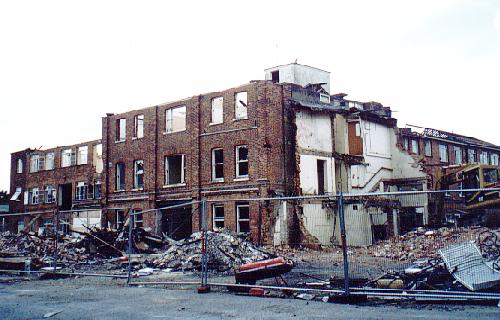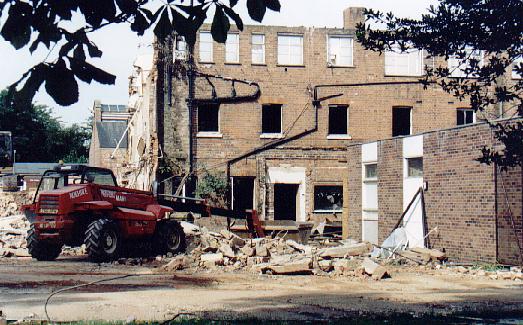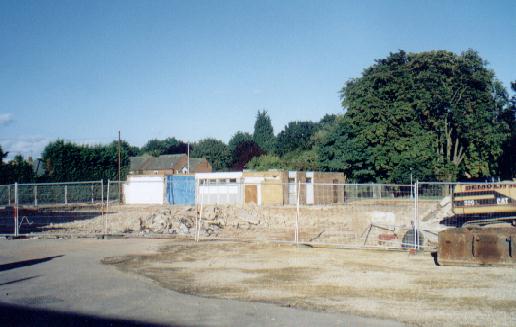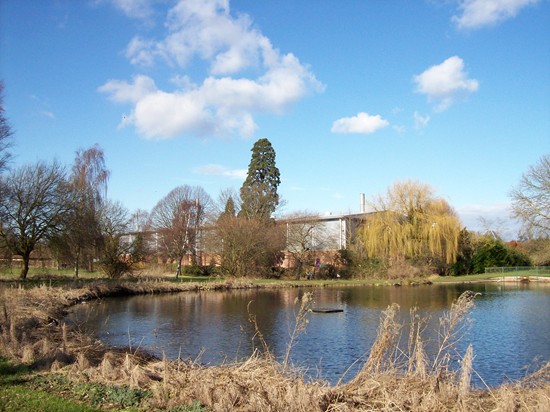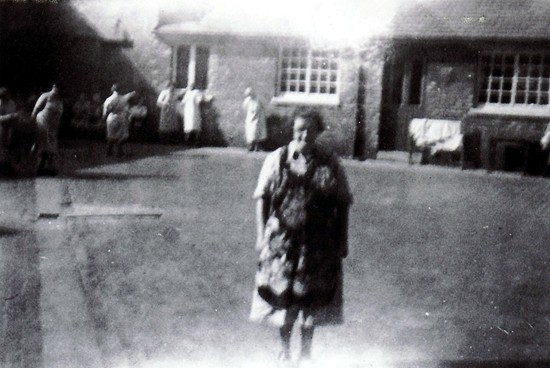|
St Peter's Hospital
The original workhouse in Bourne was situated in North Street near the junction of what is now Burghley Street which was then known as Workhouse Road. It was erected in 1654 with £100 donated by Sir Thomas Trollope. By the early 19th century, a more spacious building was required and this was built at the end of St Peter's Road and was eventually re-modelled and extended for use as St Peter's Hospital. The building was completed in 1836 at a cost of £5,350, and was designed by Bryan Browning, the architect of Bourne Town Hall who was also responsible for the workhouses at Spalding and Stamford. It had three floors and was intended to accommodate 300 inmates. The workhouse continued to function under the auspices of the Board of Guardians until 1930 when the premises were taken over for use as a mental hospital by the Lincolnshire Joint Board for the Mentally Defective which had just been formed in conjunction with Kesteven County Council and a large scale programme of conversion and modernisation was carried out including the addition of new toilet and washing facilities, the installation of central heating and electricity, the redecoration of all wards and the conversion of outbuildings to form a laundry and boiler-house, the work being completed in 1938. Adjoining out-patient clinics were subsequently introduced and makeshift extensions added in and around the building and on the front lawns, obliterating the substantial Victorian red brick façade. It was officially known as the Bourne Public Assistance Institution but was also sometimes referred to as Wellhead House and in April 1938 it became an annexe to the main hospital at Harmston with a total bed complement of 104, the accommodation provided being for adult females classed as being low and medium grade mental defectives. During the Second World War of 1939-45, children were also admitted and the bed complement increased to 134 but between then and 1948, no alterations or improvements were carried out to the property. In 1948, the Lincoln No 3 Hospital management committee assumed responsibility for the building which then became known as St Peter's Hospital for mentally handicapped women and children and from then on, a gradual programme of improvements to the buildings and facilities began, the first of which was a new floor in the patients' dining hall. In 1956, plans were completed for the first phase of a modernisation scheme designed to upgrade the entire complex. Work began in May 1958 and included the provision of new sanitary and ablution amenities on all three floors of the east and west wings. This work was completed in March 1959 but schemes for the second phase were already in hand and the additional work began in October. The major part of the work started with the removal of the Victorian chimney breasts from all of the wards and the provision of larger and more modern windows. The old fair faced brickwork was hacked away and all the walls plastered. Ceilings were replaced where necessary and the latest Marbolith floors laid in all wards. A new sanitary and ablution block was built on the second floor of the north wing and the whole of the main entrance to the hospital was modernised. During the alterations, the heating and electrical installations were completely overhauled and modernised and a bed-passenger lift installed in the centre of the hospital while surrounding corridors were ramped for easy passage. In 1960, kitchen and laundry equipment was replaced and staircases upgraded while storerooms at the main entrance were converted into waiting rooms. By 1965, administration had passed to the Sheffield Regional Board but improvements continued. The steam boiler was replaced by low pressure hot water boilers and the old laundry dismantled and in 1967-68, a recreation hall and extensions to the east (now the Regent) and the west (the Glade) wings were built. There was further reorganisation in 1969 when the matron's flat on the top floor was taken over and a further 14 patient beds made available, bringing the total patient complement up to 155. There were other improvements between 1971 and 1982. Part of the garden was grassed over as a recreational area and a part-time hairdresser was appointed, the recreation hall extended, nursing stations built, houses were bought in nearby Churchill Avenue and Beech Avenue to provide staff accommodation, a day area was introduced for children for use as a schoolroom and a teacher appointed and a lounge built in the north (the Hereward) wing together with new toilets for staff and patients on the first floor. These improvements to staff and facilities had made St Peter's one of the most modern hospitals of its kind in the country with a matron and six nursing sisters, 12 daytime and seven night time nurses, a male charge nurse for night time duty and five cadet or trainee nurses. But it was not to last. Government legislation brought a reduction in the use of such institutions and St Peter's Hospital was slowly run down during the late 20th century and patients moved out under a policy of care in the community and by 1992, the building was empty. The hospital remained so for several years until 1997 when it was bought by the local printing firm, Warners Midlands plc, which owned the adjoining premises, for an expansion of their business interests and as it was not listed or reckoned to have any architectural merit, the entire building complex was demolished in 2001.
The company subsequently lodged plans with South Kesteven District Council in the summer of 2002 to build a new single storey press hall and bindery on the site and containing two new web offset printing presses, a total investment of more than £6 million. Bourne Town Council expressed fears that the new development would intrude on the Wellhead Park complex which was next door but assurances have been given that the buildings would be no higher than the existing six-foot high hedge that skirts the company's premises and so would not impact on the setting.
See also Old documents reveal hospital's past Life in the laundry The workhouse Warners Midlands plc
Go to: Main Index Villages Index |
|||||||||||||||||||
